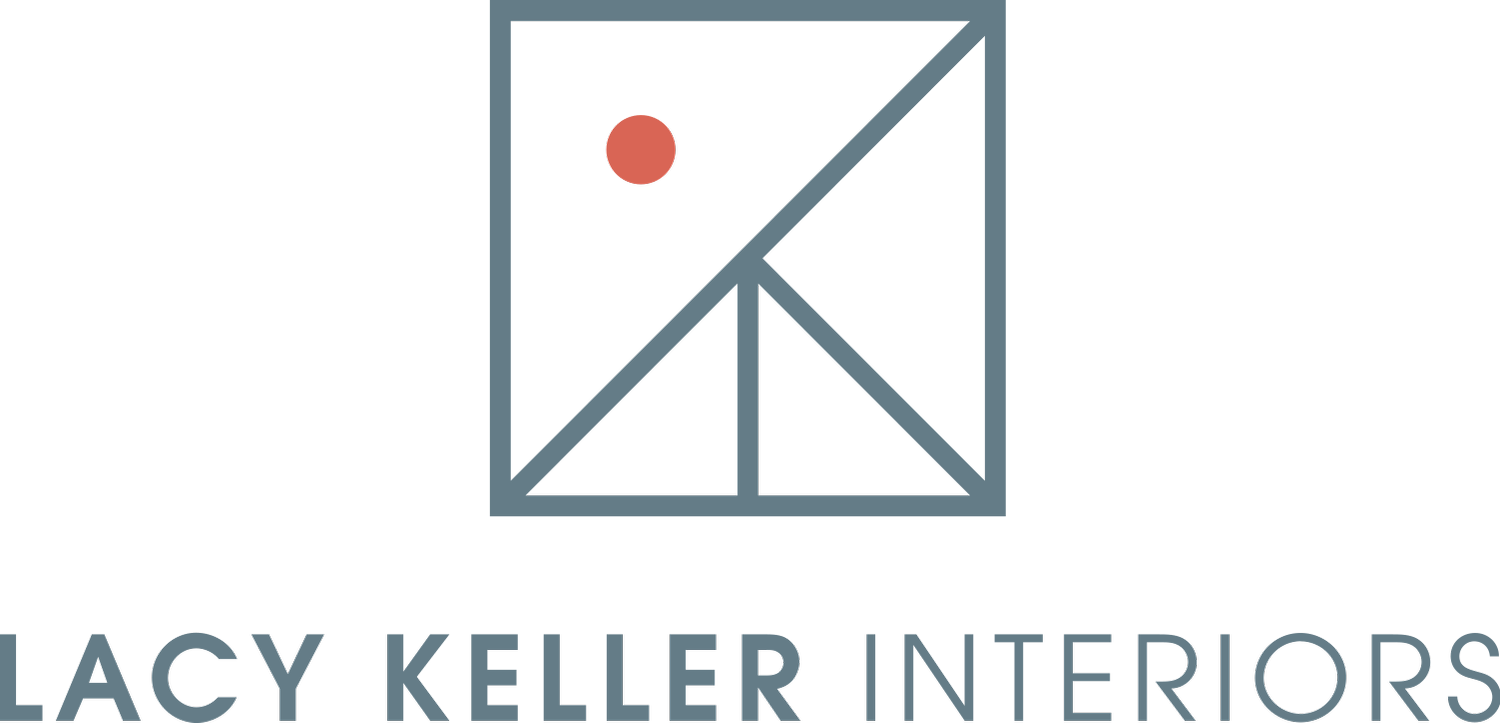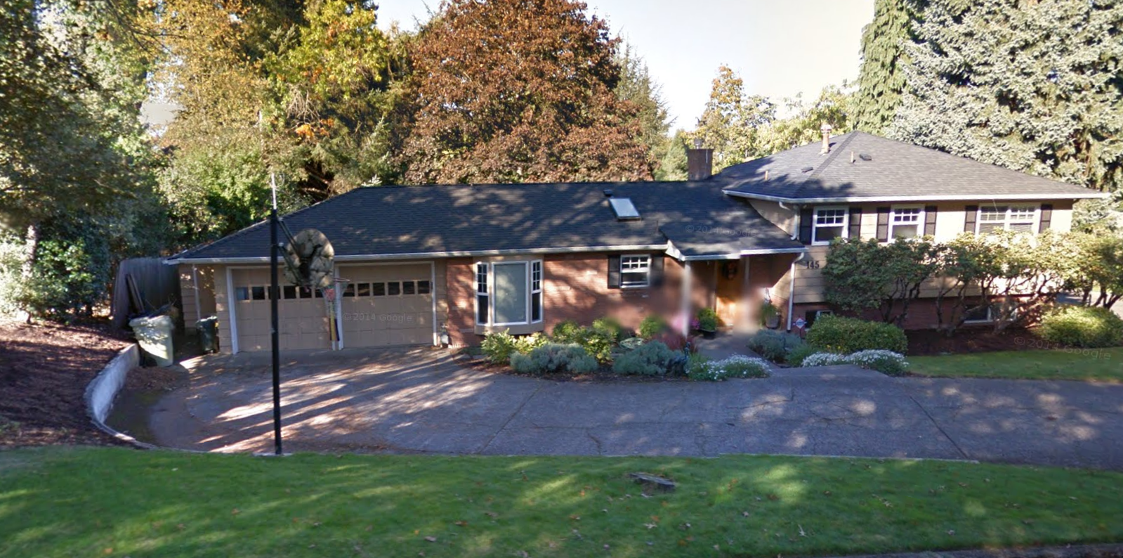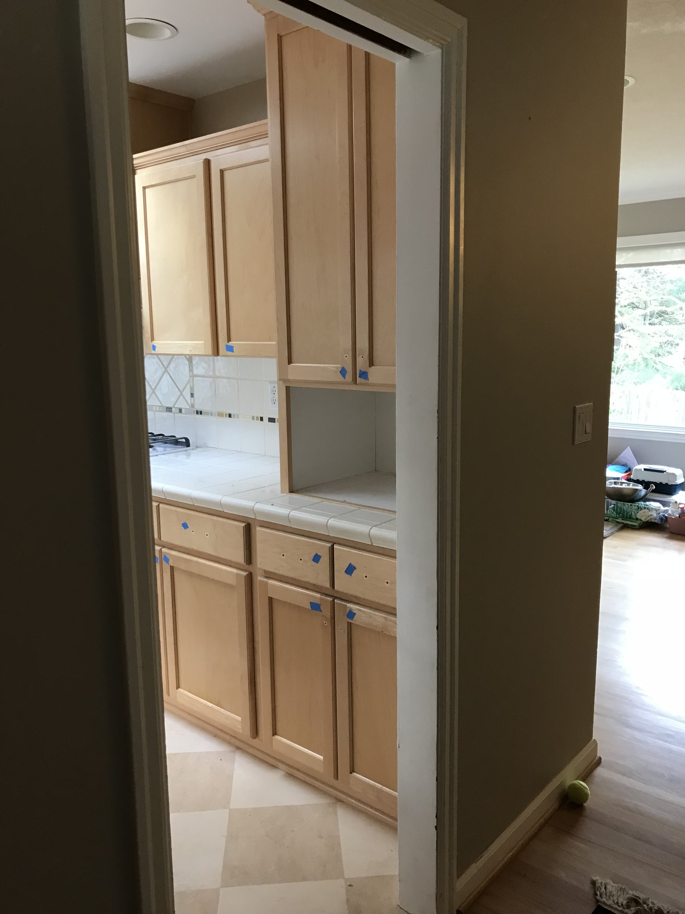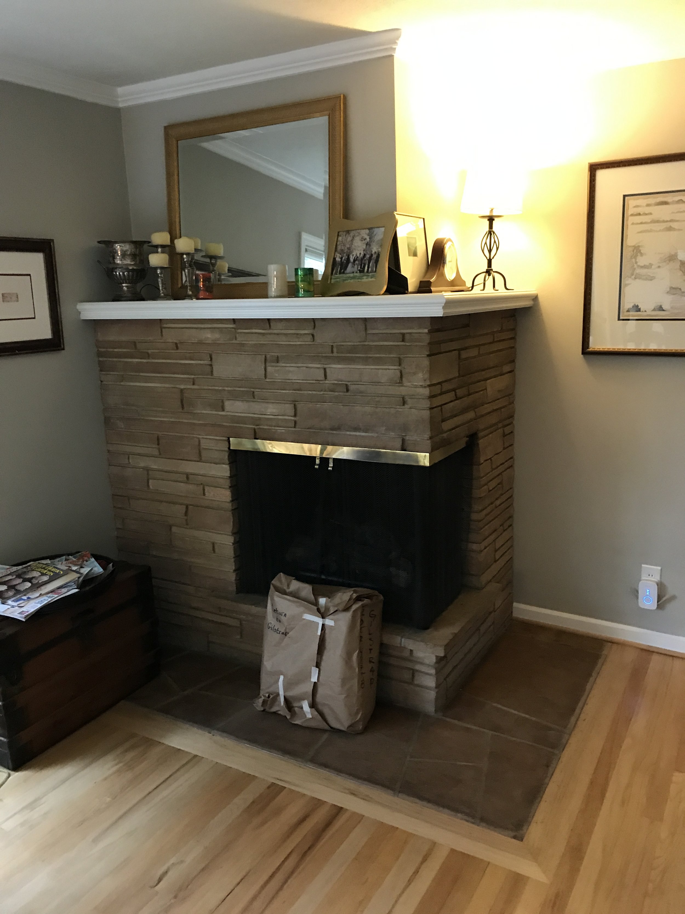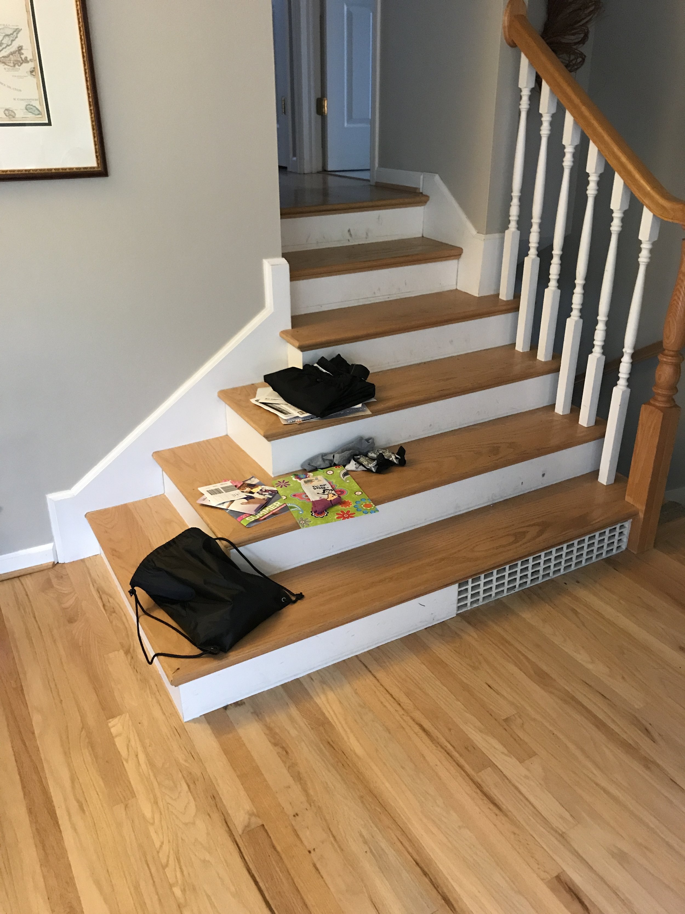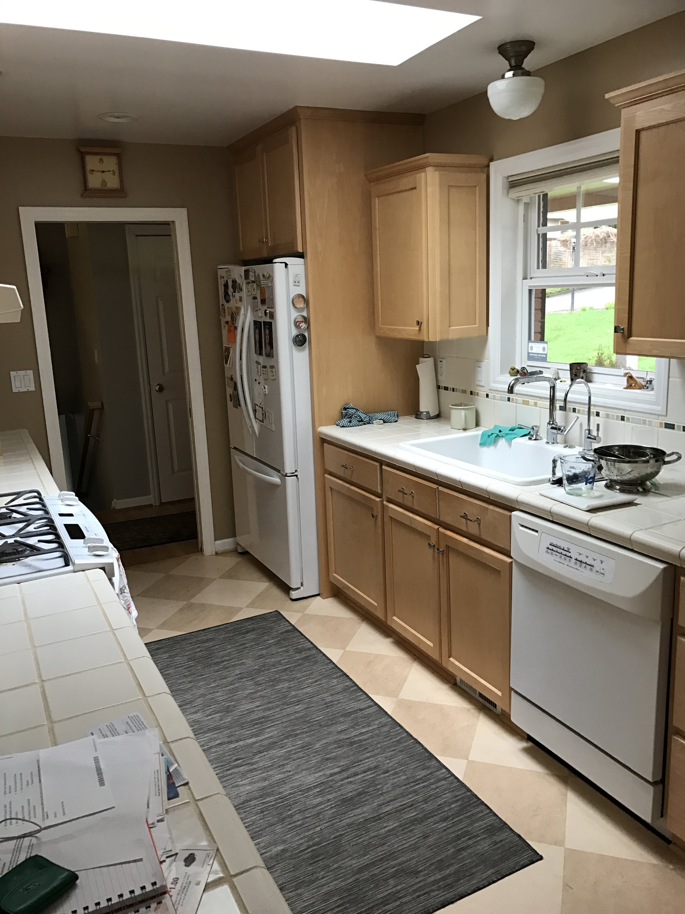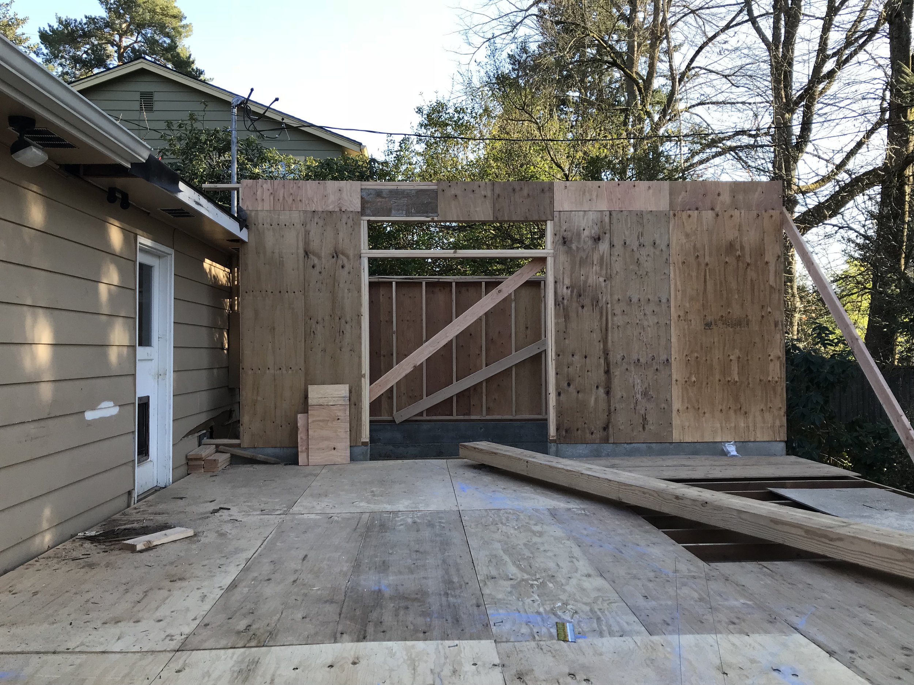STYLE: 1960s Ranch Tri-Level
SIZE: 1350 square feet (remodeled)
LOCATION: NW Portland, OR
DATE COMPLETE: 2018
MY ROLE: Design - all of it! From the new floorplan to the new roofplan (of course with approval from a structural engineer), and everything in-between, both inside & outside: entry, kitchen & mudroom, deck & brewery shed addition - interior finishes, fixtures, and finishing touches.
SPECIAL FEATURES: Custom designed open floorplan and a home-brewery. Custom backsplash tile from Pratt & Larson, encaustic floor tile from Granada Tile & custom cabinets & built-ins throughout (crafted by the contractor) – including an out-of-the-way food area for Sophie, the sweetest yellow lab!
DESIGNER TOUCHES: There should be a thoughtful place for everything. Every client has things that they use every day that they might not want to put away (microwave, coffee maker, mixer, TV, etc.), but also don’t really want to look at – so we included lift-up cabinet doors to give them a way to keep those items in use, but also be able to hide them easily (the cabinet door for the TV was eliminated during the last phase of the cabinet build, but is currently in the works to be added back in).





















