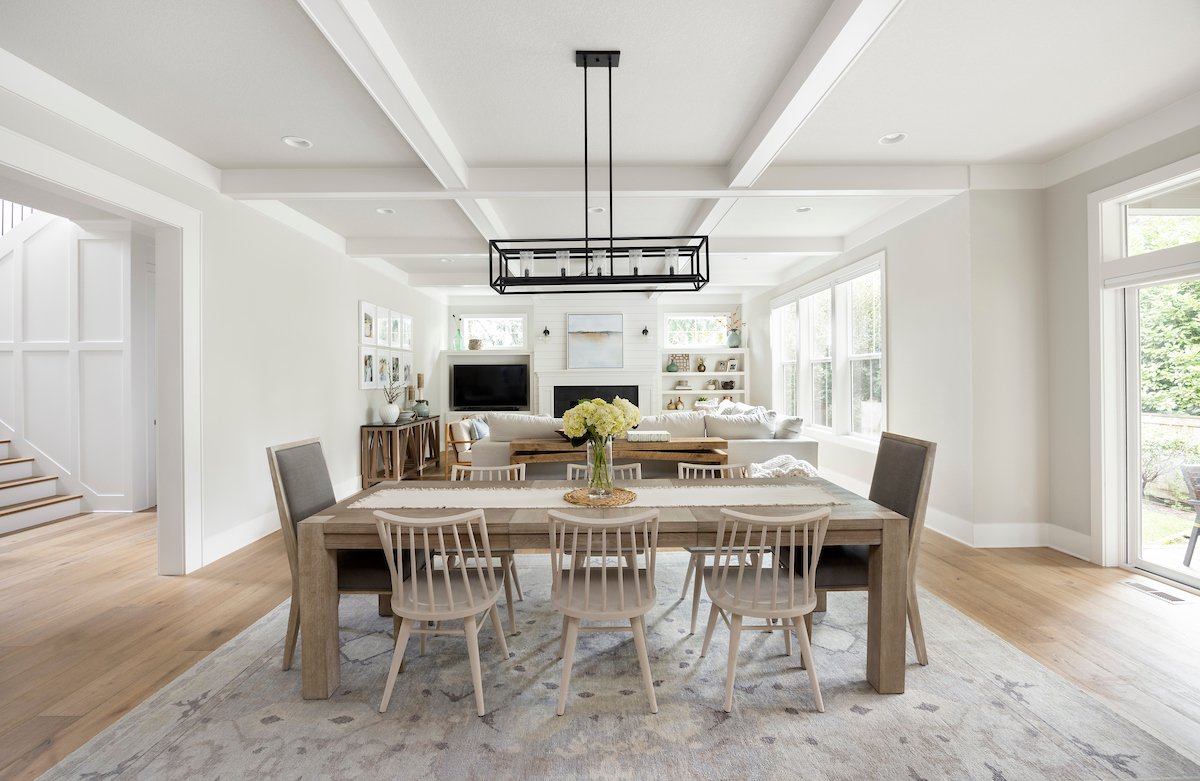STYLE: Modern Farmhouse
ROOMS: Entry, Living, Dining & Guest Bedroom
LOCATION: Portland, OR
MY ROLE: Space planning, furniture & styling
DESIGNER TOUCHES: Custom solid oak coffee table, custom sectional and curated styling for an active young family
WHY IT WORKS: Comfortable furniture with clean lines and a mixture of coordinating wood finishes bring warmth to the space. Muted colors sprinkled throughout add a soft richness richness to the decor without being overwhelming.
PHOTOGRAPHER: Meagan Larsen
1
2
3
4
5
6
7
8
9
10
11
12
13
14
15
16
17
18
19
20
21





















