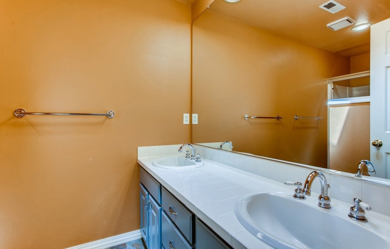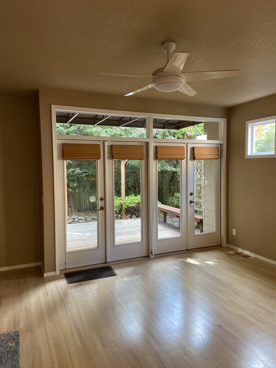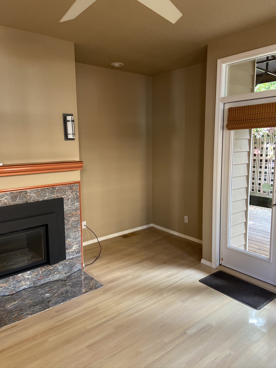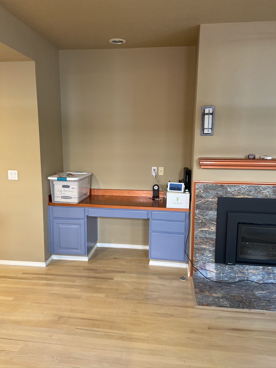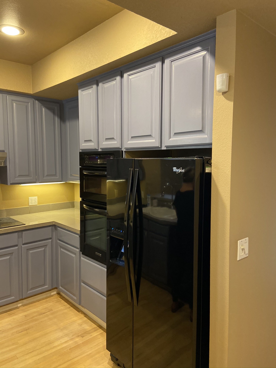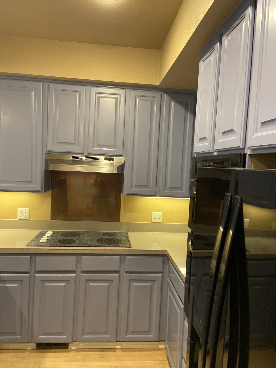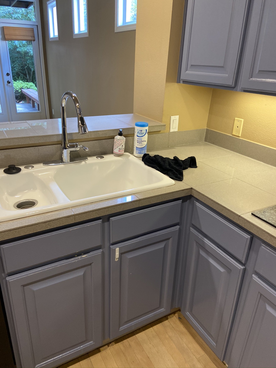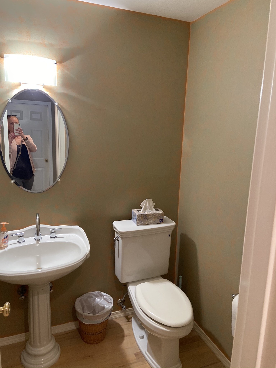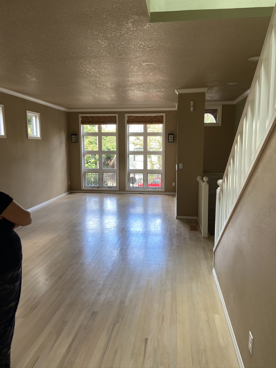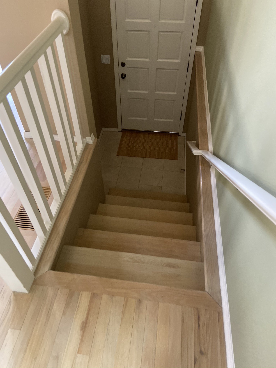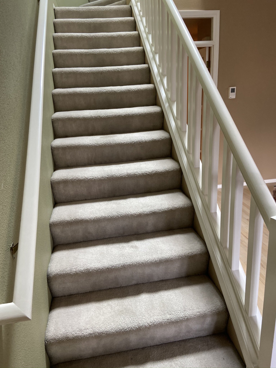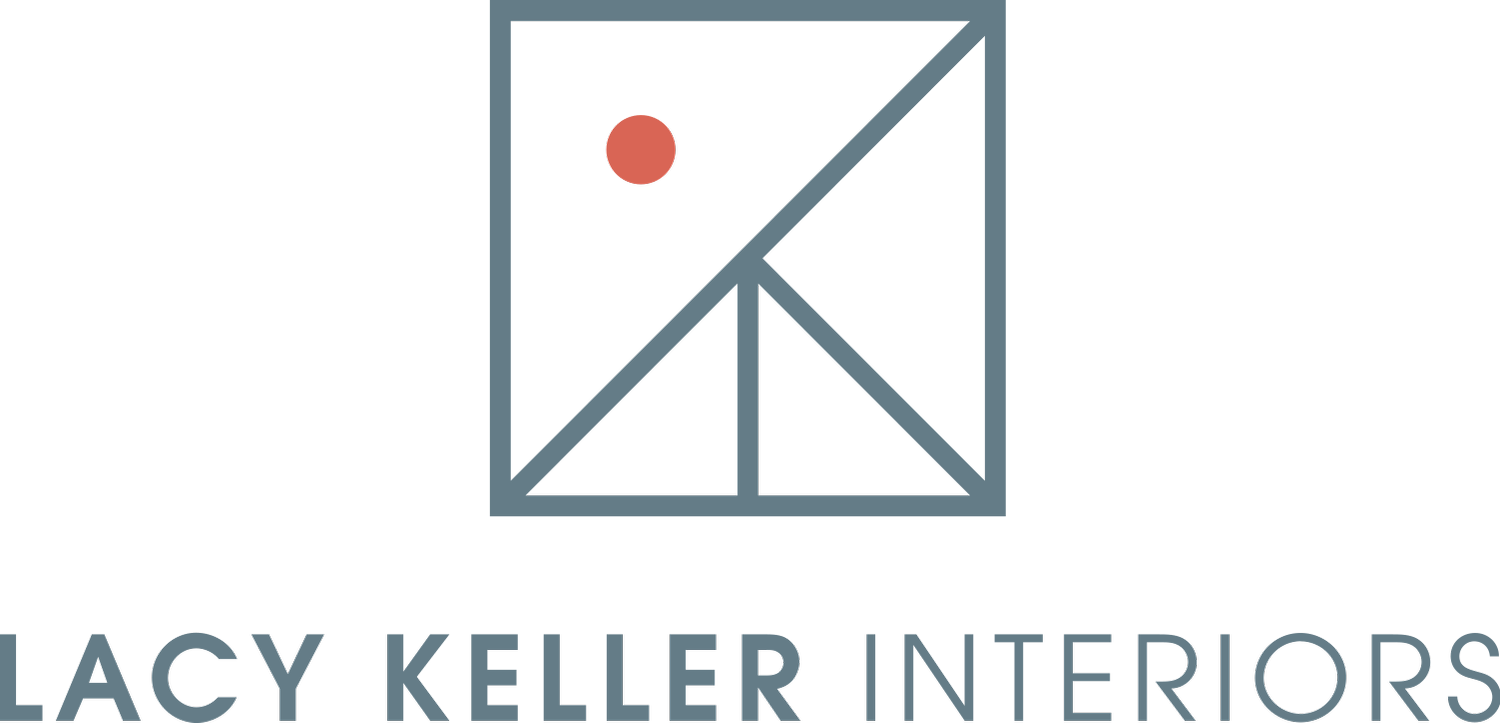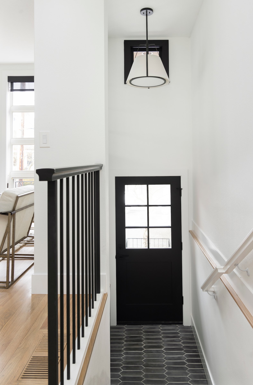
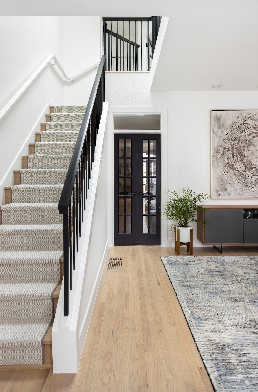
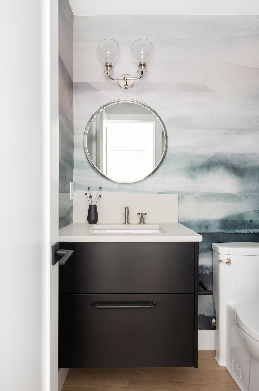
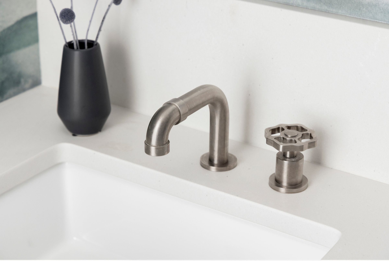
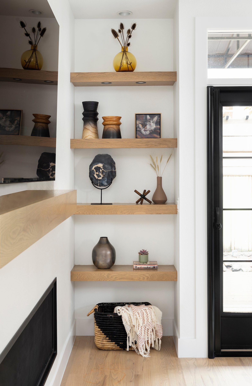
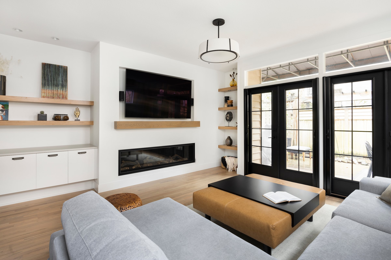
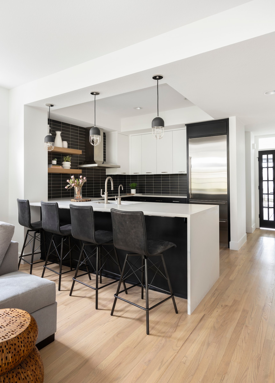
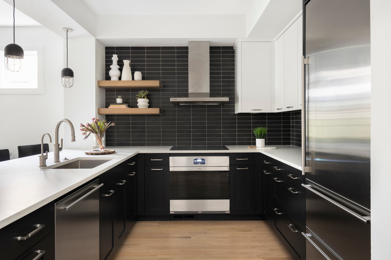
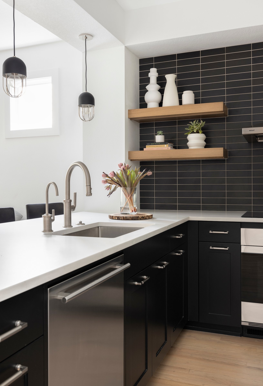
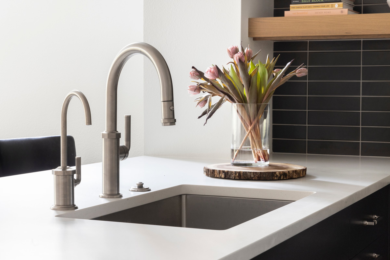
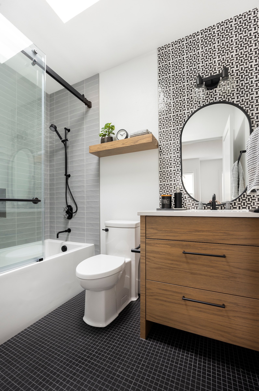
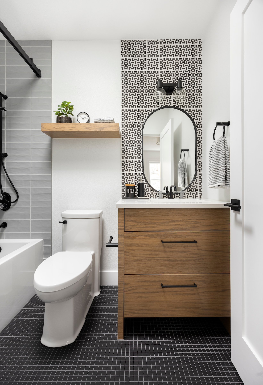
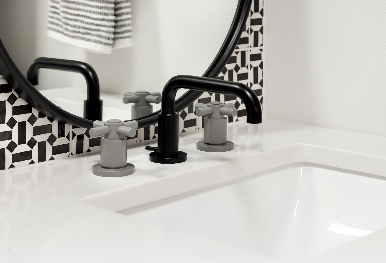
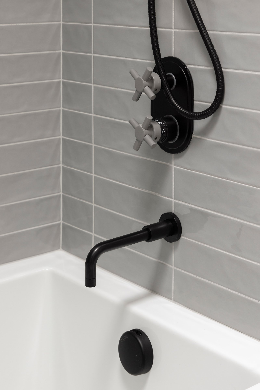
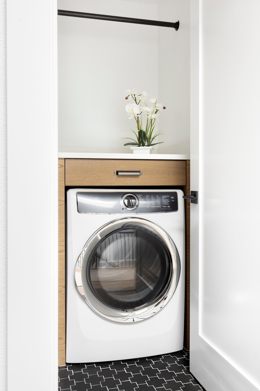
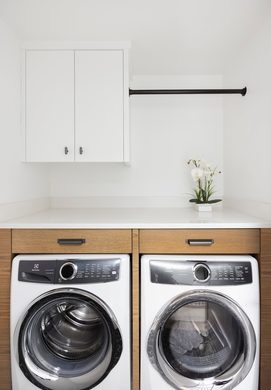
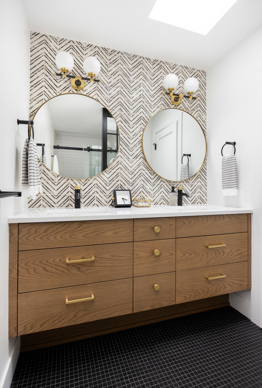
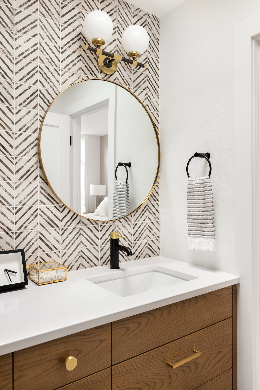
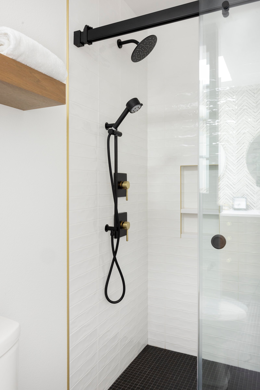
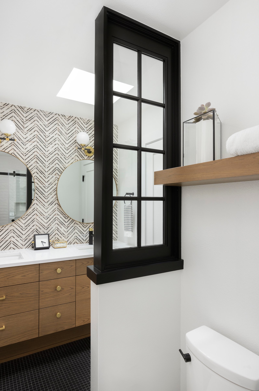
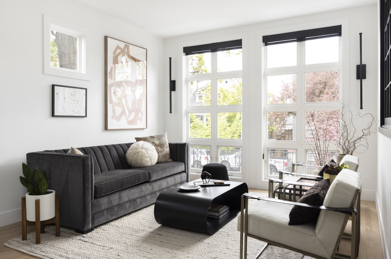
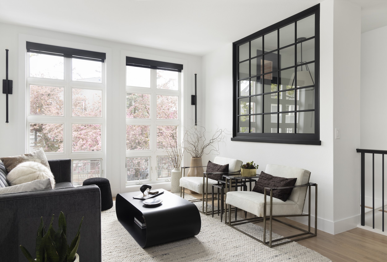
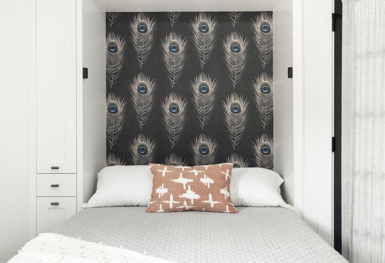
Heavily influenced by the style evolution of its surrounding neighborhood, this classic Portland Brownstone-style townhome is abundant with character and charm.
As the neighborhood transitioned in its popularity from the mid 90’s, so has this beautiful townhome – from moody coffee shops, record stores and vintage clothing boutiques, to today’s most popular restaurants & trendy shops, and less moody coffee shops.
This style evolution was the key influence for the design – the homeowners wanted to emulate a "Reality Bites" / GenX vibe in an upscale and edgy, but comfortable way – like a fresh pair of Doc Martens paired with a refined jacket & designer jeans.
The client requested comfortable spaces to enjoy friends, light entertaining and some down time. We completely transformed all three bathrooms, opened up the staircase, polished up the entry and living room and gave a fresh design to the kitchen.
The client wanted the space to feel sophisticated & modern, but also edgy and comfortable. We accomplished this by starting with a simple black & white palette, and warmed it up with design elements like deep gray terra cotta tiles at the entry, rich brown tiles at the kitchen backsplash, a patterned stair runner. An abstract wallpaper mural adds art and rich character to the powder room, and a classic grasscloth softens the headboard wall in the primary bedroom. Floating oak cabinets are grounded with decorative tiles and complimentary fixtures in each of the bathrooms.
The original layout of the entry and living room had an awkward pony-wall dividing the areas. To create a visual and physical separation of the spaces, we added a large custom pained-glass partition. The goal was to make the partition feel like it had always been there, while also adding an element of structural drama to the living room.
In the small primary bathroom, there was also a pony-wall that didn't quite conceal the awkwardly located toilet. So we added a matching glass partition wall to raise the focal point in the room. By adding this partition, the vanity wall became the star, and the glass became the best-supporting actor.
BEFORE:
