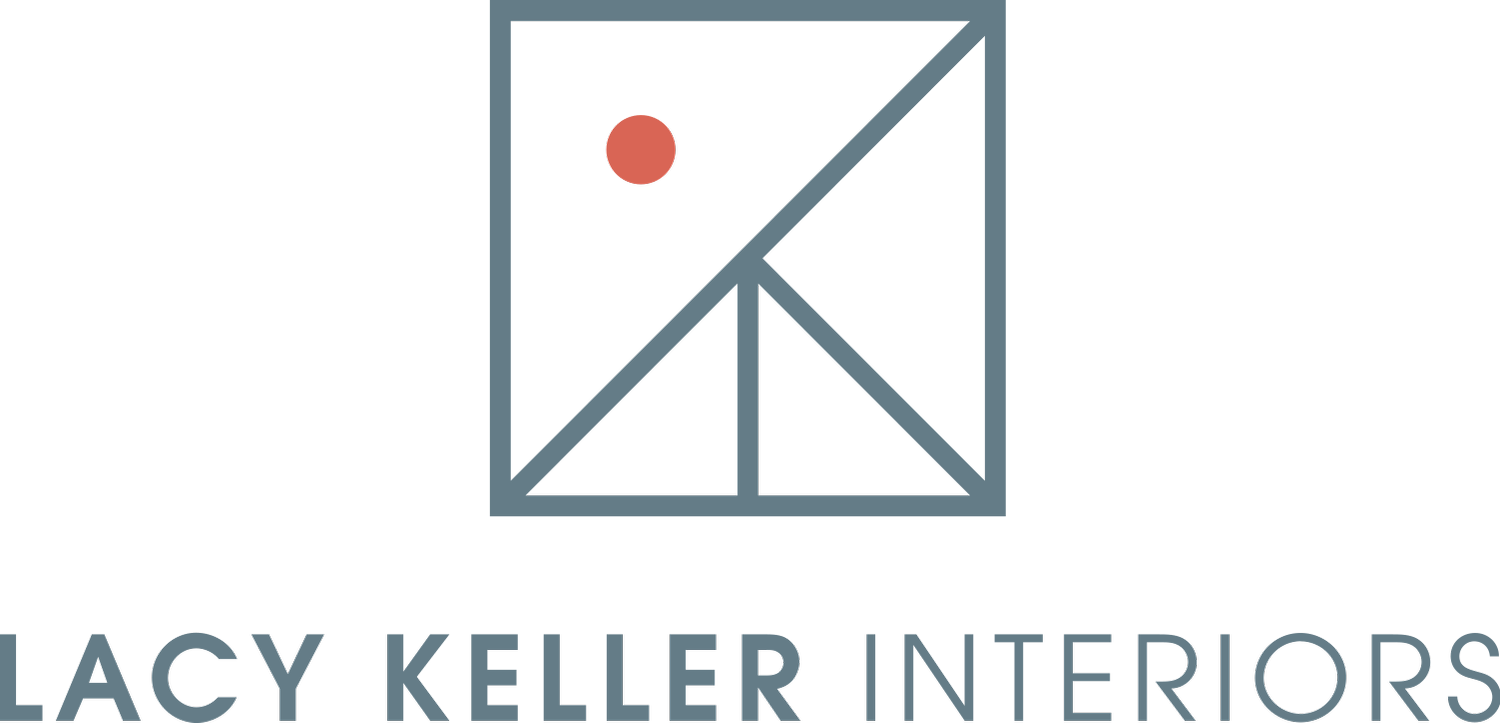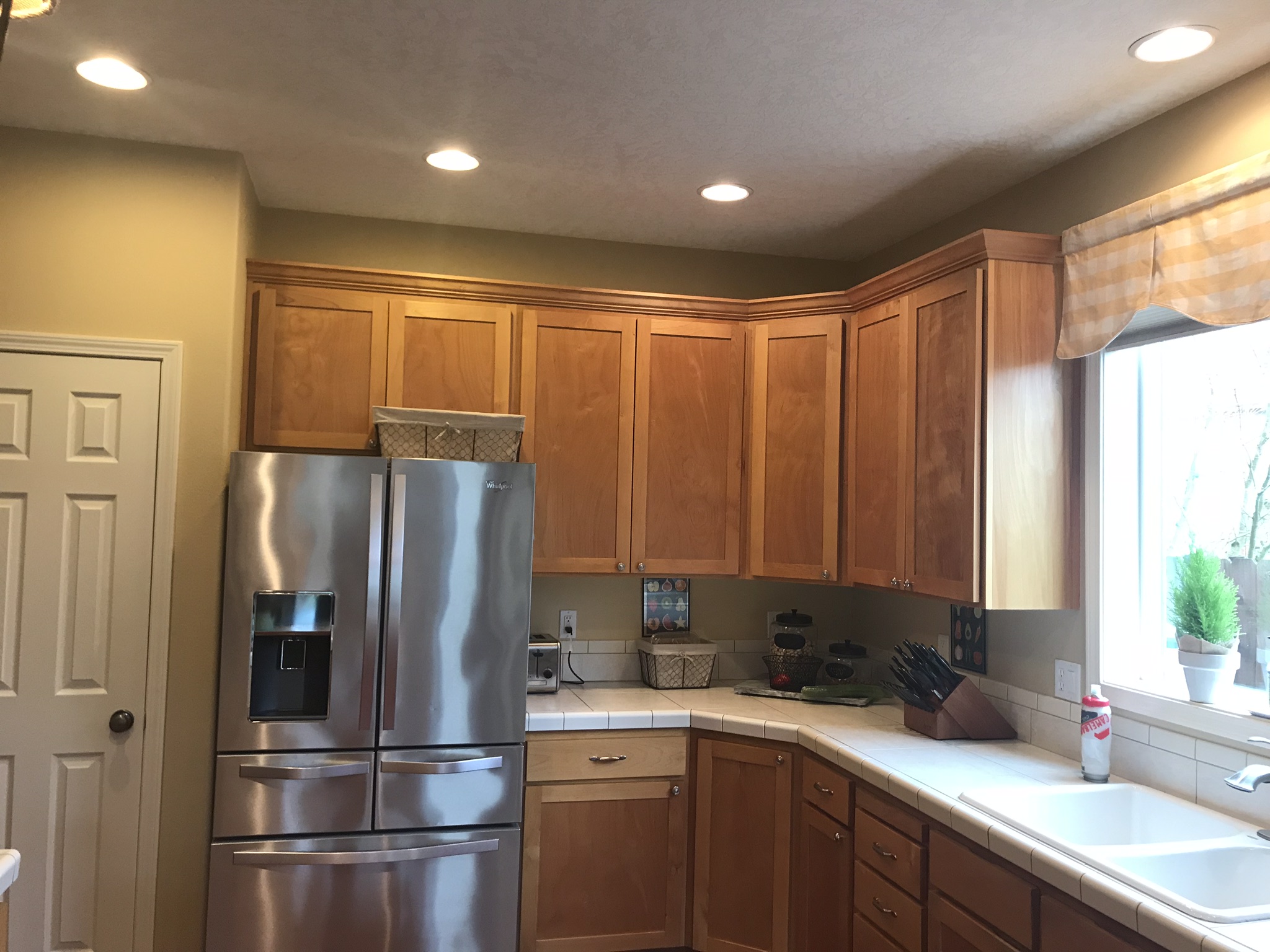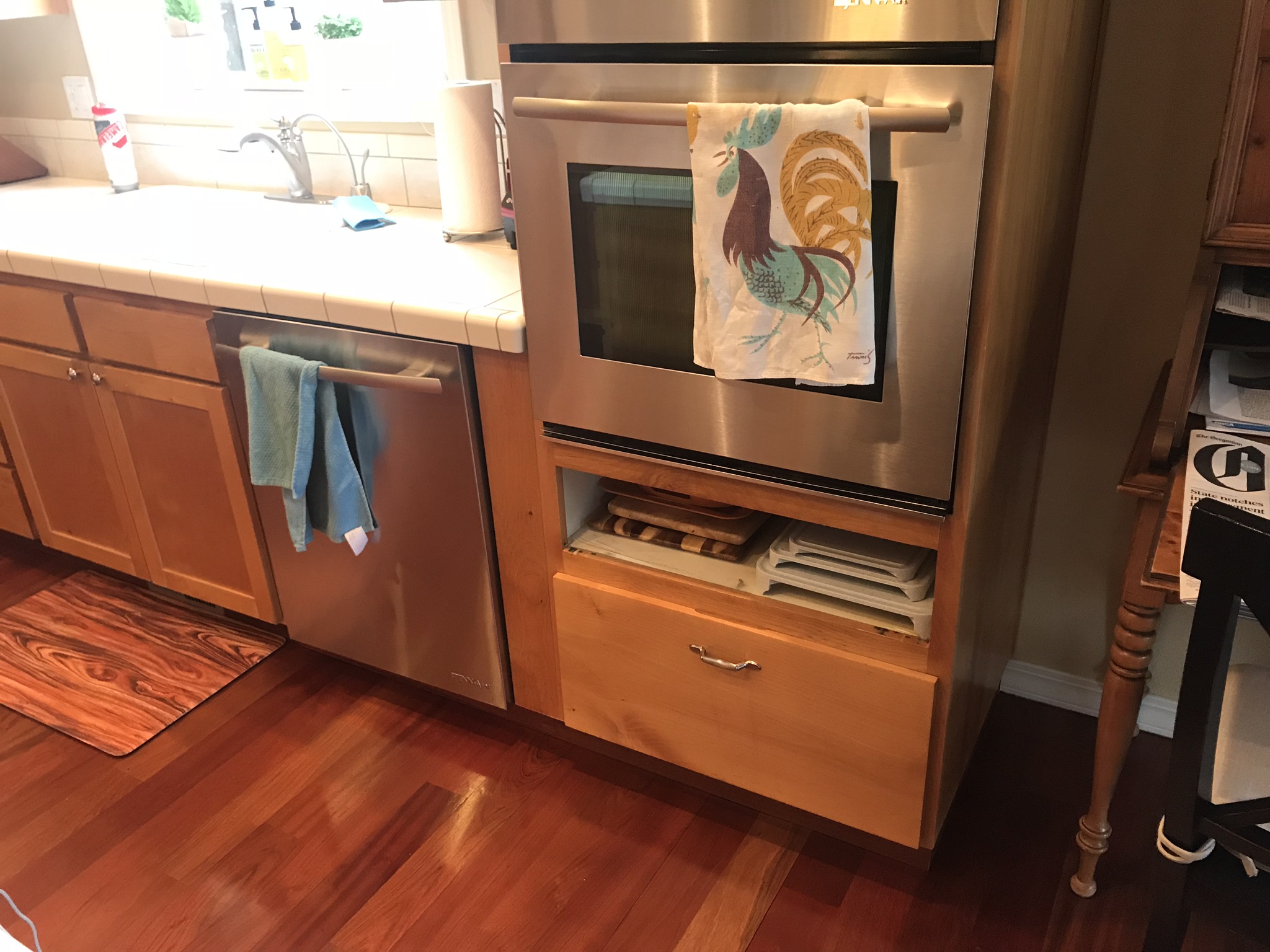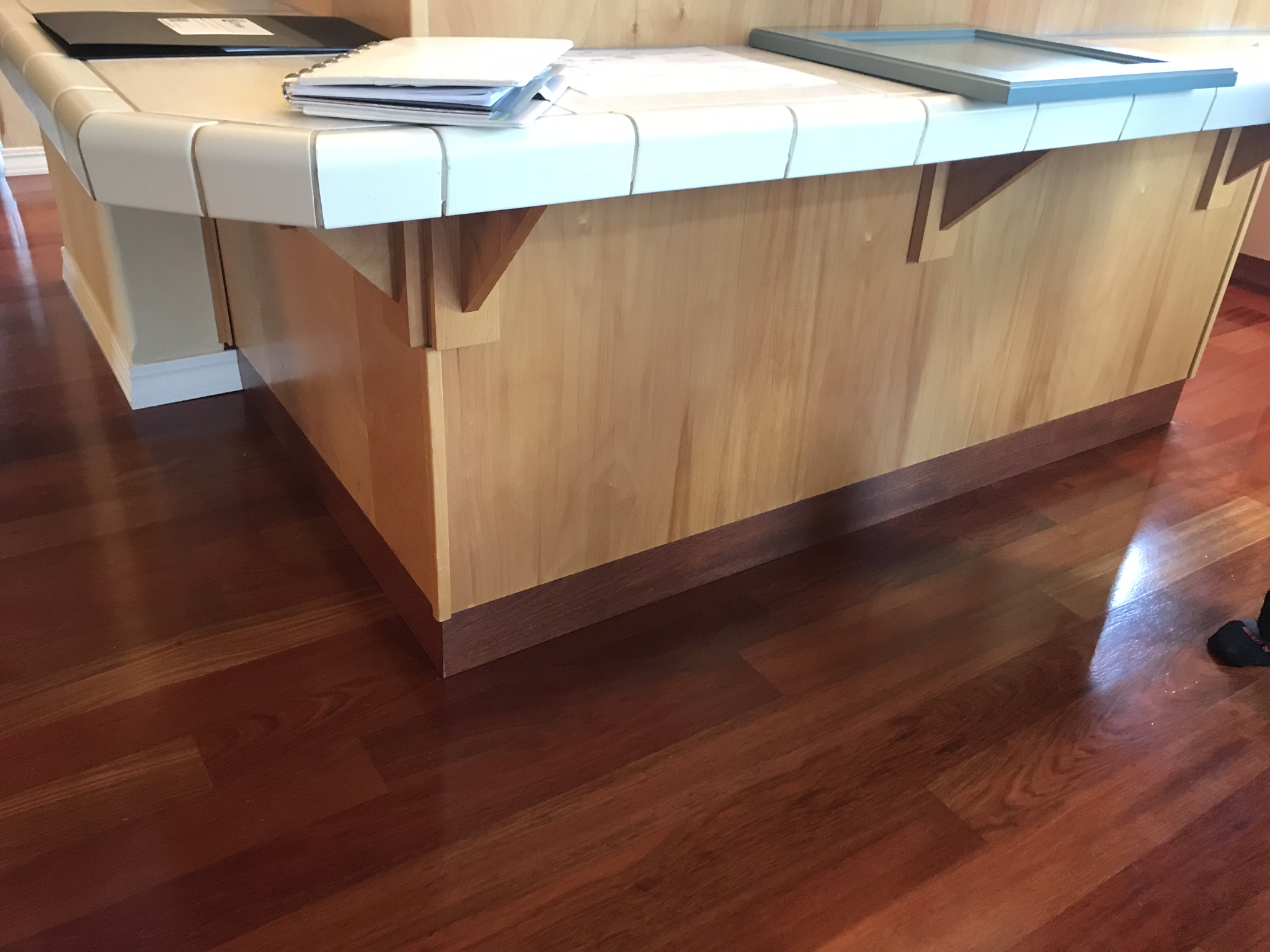STYLE: Early 2000’s
SIZE: 150 square feet (remodeled)
DATE COMPLETE: 2018
MY ROLE: Finishes, fixtures & cabinet layout design
SPECIAL FEATURES: Kitchen Aid mixer-lift, waterfall quartz counter & custom breakfront breakfast bar
DESIGNER SECRETS/TOUCHES: The clients wanted to keep the warm colors throughout their living space, but transition to a cooler & more modern kitchen. Choosing the right cabinet color was key, and the backsplash helped tie it all together!
1
2
3
4
5
6
7
8
9













