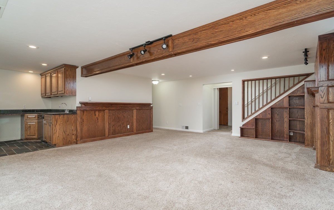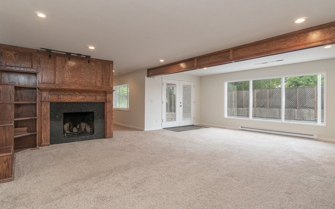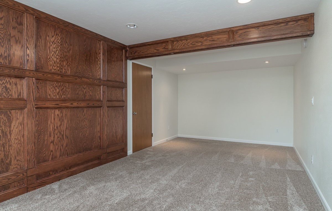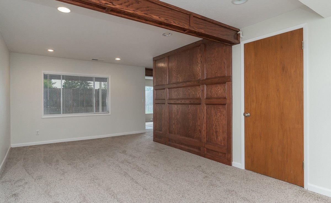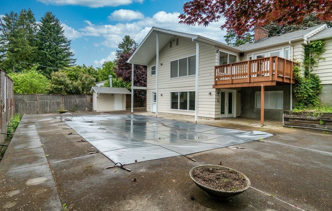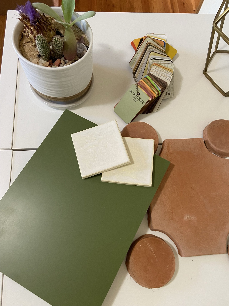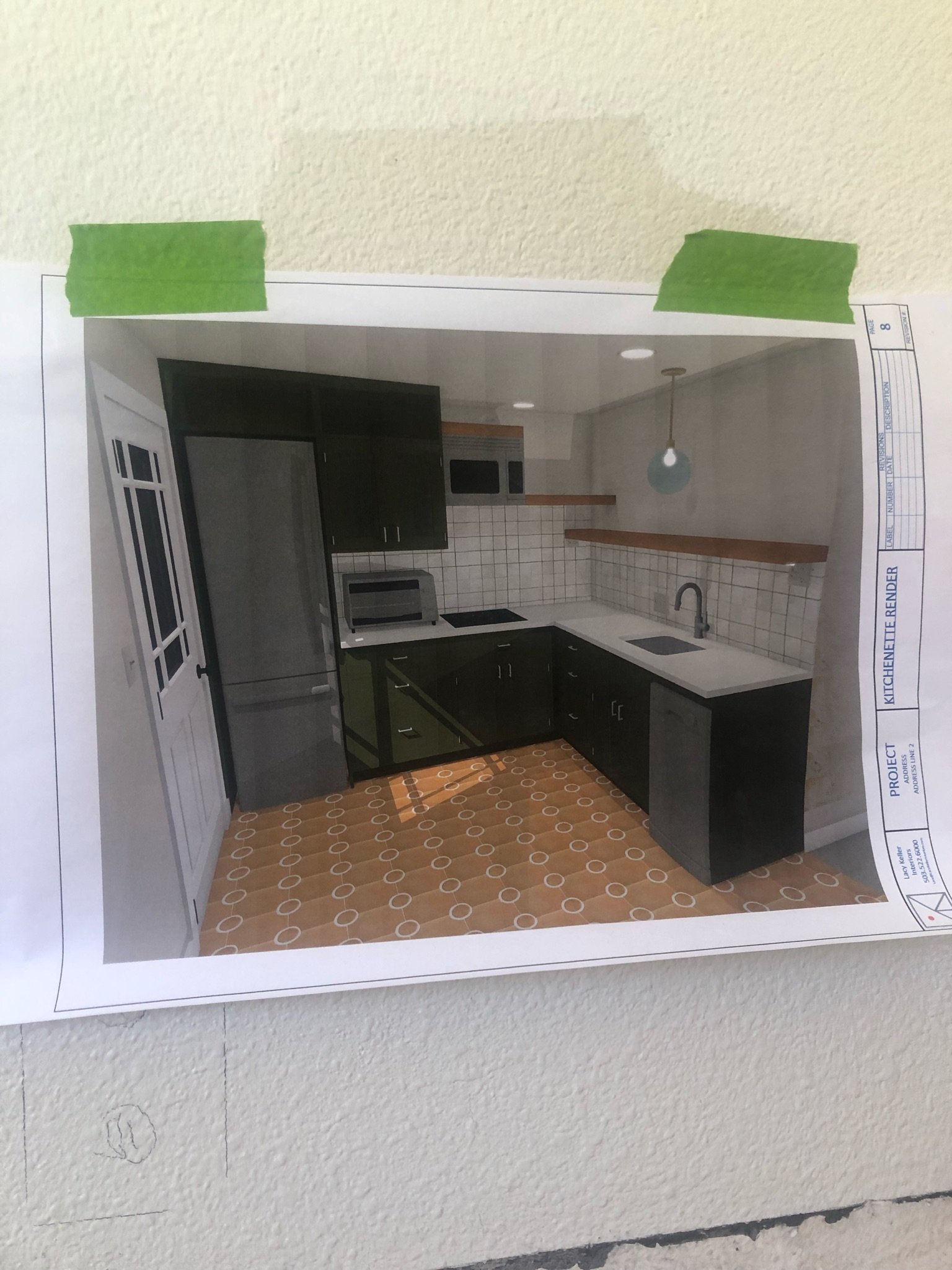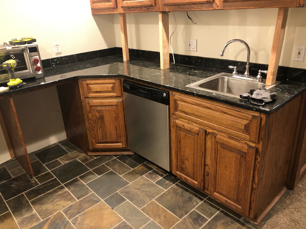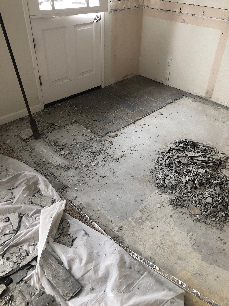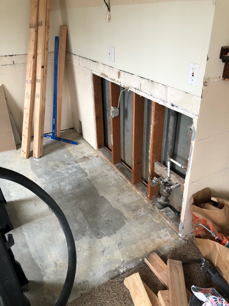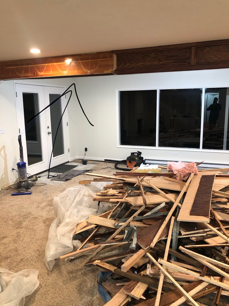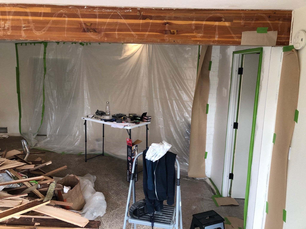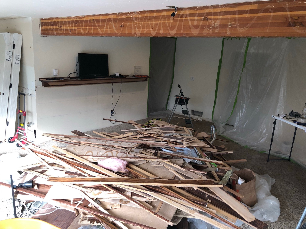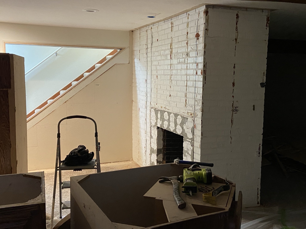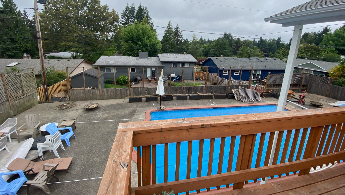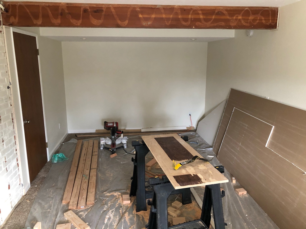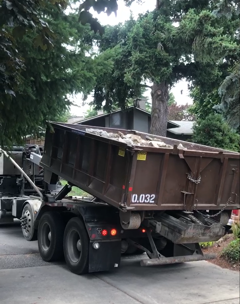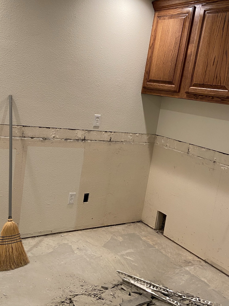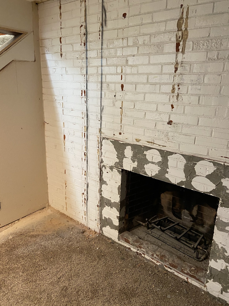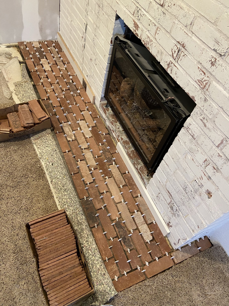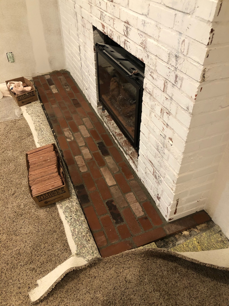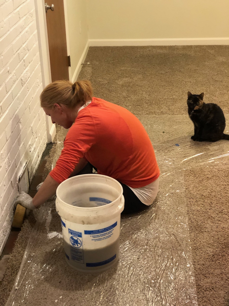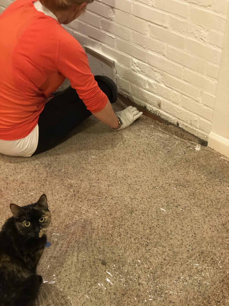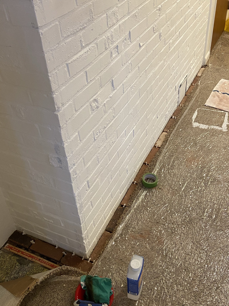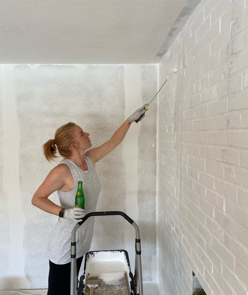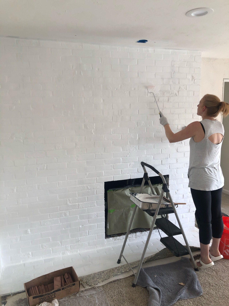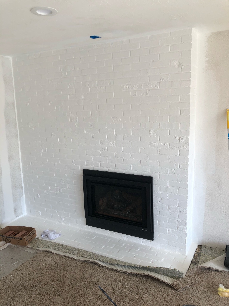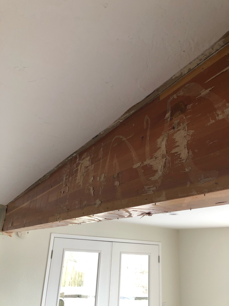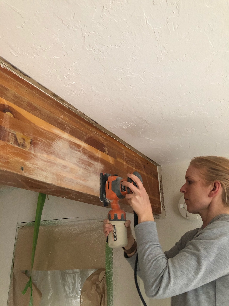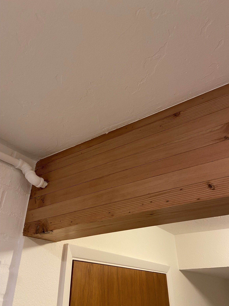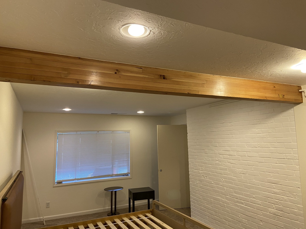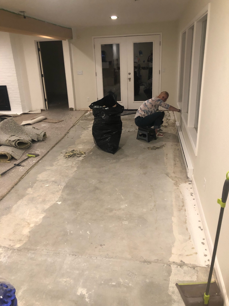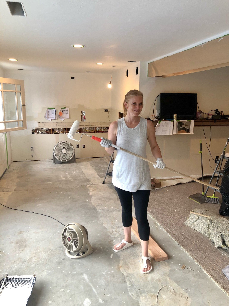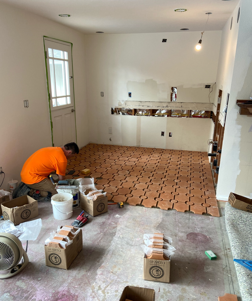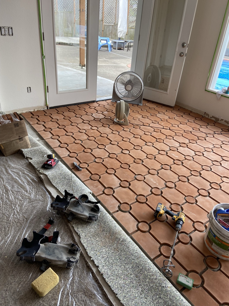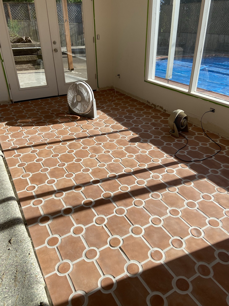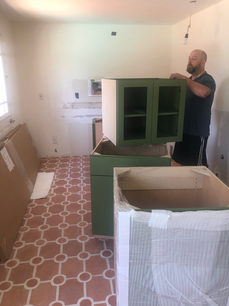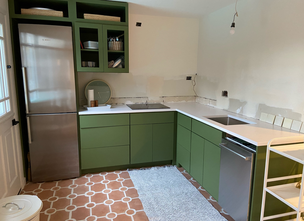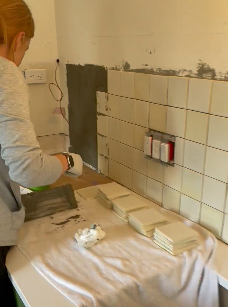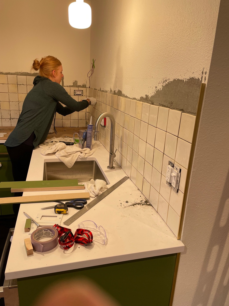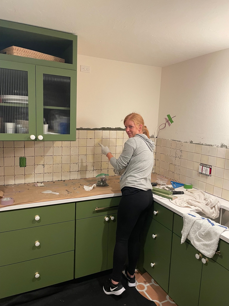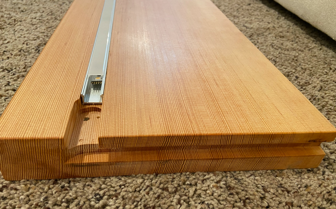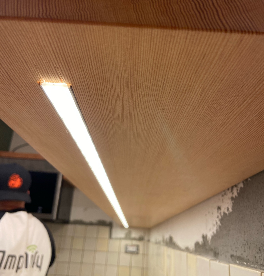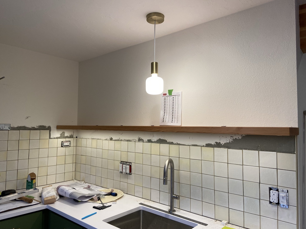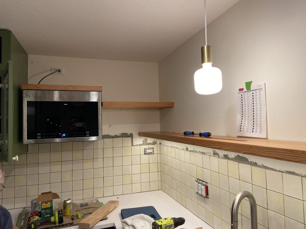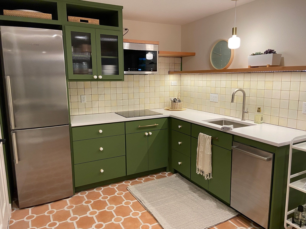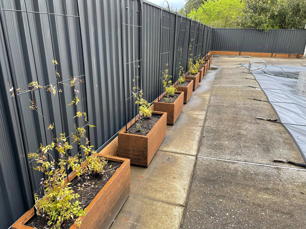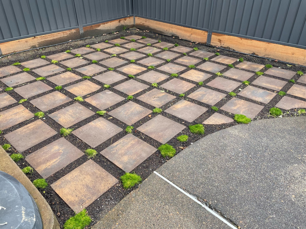STYLE: Mid-Century Daylight Ranch
SIZE: 1400sf (Daylight basement)
LOCATION: Portland, OR
DATE COMPLETE: 2021
MY ROLE: Design. Space planning, material selections, cabinet layout & design, minor demo (the hubs did most of that), dirt mover, sheetrock sander, amateur tile installer, brick cleaner, painter, wood finisher, stager…homeowner & AirBnB host.
SPECIAL FEATURES & DESIGNER TOUCHES: Fully functional studio kitchenette, gas fireplace, original glue-lam beam (complemented throughout), custom terra-cotta floor and custom Pratt & Larson backsplash tile. Bold green cabinets. Floating shelf with recessed LED tape lighting with hidden wiring. Designer furniture & linens throughout.
NEEDS OF THE HOME: The home was vacant for most of a decade, so although it was in really great condition for a 65 year old house - there were (and still are) lots of areas that need a little TLC. The home is a Daylight Ranch, and it fits that profile. So while I want to have a little fun with the style, I don’t want it to read too mid-century, too contemporary, too traditionally Ranch-y. I want to put all the best of those together. There are a number of houses of the same era around this neighborhood that all went super modern (or modern farmhouse), and I don’t want to emulate or compete with that, but rather stand out from it.
There are still areas that aren’t finished in this basement remodel - those will get done soon enough though.
WHY IT WORKS: The terra-cotta floors connect the inside with the outside by coordinating with the pool tiles, and provide a great amount of slip resistance for wet feet. The natural material will also patina beautifully over time, so I’m excited about that.
The kitchenette was completely non-functional before, and we knew we needed a fully functional kitchen for longer term (month or so) rentals, but also for hosting summertime pool parties. We needed a fridge small enough to not take up too much space, but big enough for plenty of food and drinks (bonus - if you open up the Dutch-door, you can grab a drink without bringing wet feet inside - it’s perfect for summertime). Same with the induction cooktop and counter oven - renters typically don’t need much for cooking, but we needed something that didn’t eat up a bunch of counter space, but still did the job for us and for them.
Overall - I’m so proud of how this turned out. It doesn’t just work - it works really, really well. And if I end up working with you, I’d be happy to show it to you.






























CONTRACTOR: I hate to admit this, but aside from a little help from our friends here and there, we did most of the work by ourselves (and with the help of my dad). This is the main reason why I recommend you hire a contractor or trade professional for your projects. It’s a lot of work. Like a lot. But we chose to do it - partially so that I could have a deeper understanding of what I ask tradespeople to do every day.
For us, it was every day after work during the week, and sometimes all weekend. It was dirty - we were covered in sheetrock dust for a solid 2 weeks and literally filled 3 dumpsters of various sizes. We didn’t have all the tools & supplies, so there were lots of back-and-forths to HomeDepot, or humbly borrowing something from the neighbor. It hurt - like physically - we were completely exhausted during the months that it took, and yes - it took months (like 7 or 8 - cause as mentioned above, it was hard and we were dragging….), whereas a contractor could knock this out in a much, much shorter period of time. And when we weren’t “doing” as the HomeDepot commercial says- we were thinking about doing - which was also exhausting. I’m a designer by trade - so it should have been a breeze, but it was work-after-work, so while yes, it was awesome to design with myself (and my husband) as the client, and I love how it turned out - I just wanted to watch TV, or take a yoga class, or get in the pool….
PHOTOGRAPHER: Meagan Larsen
BEFORE (& during) PHOTOS: follow these slides to see part of our design & remodel journey

